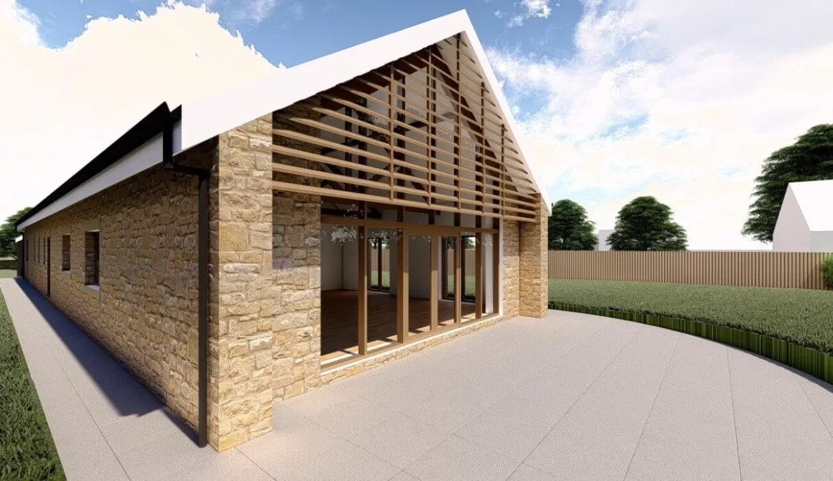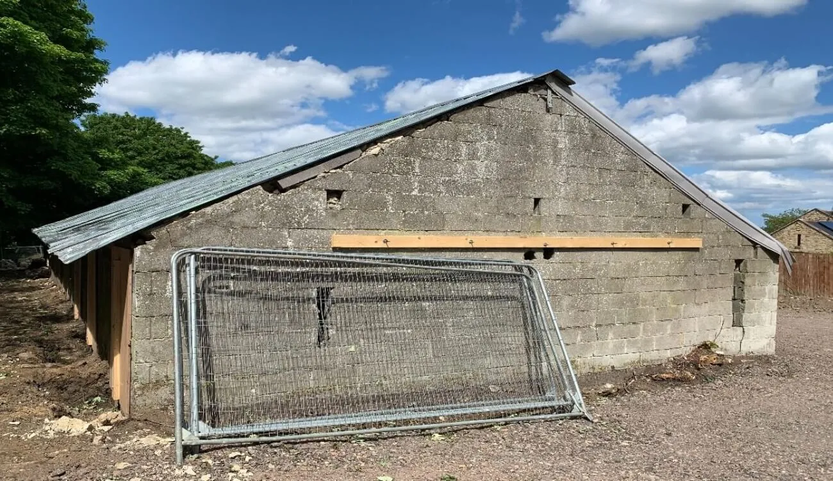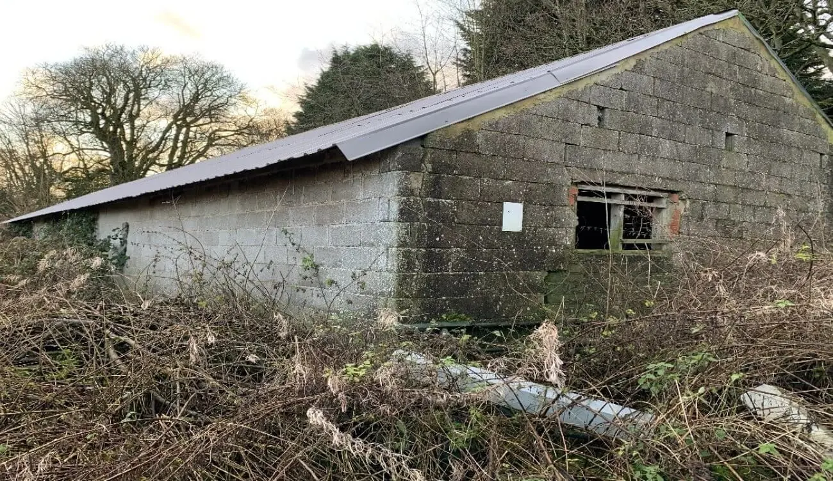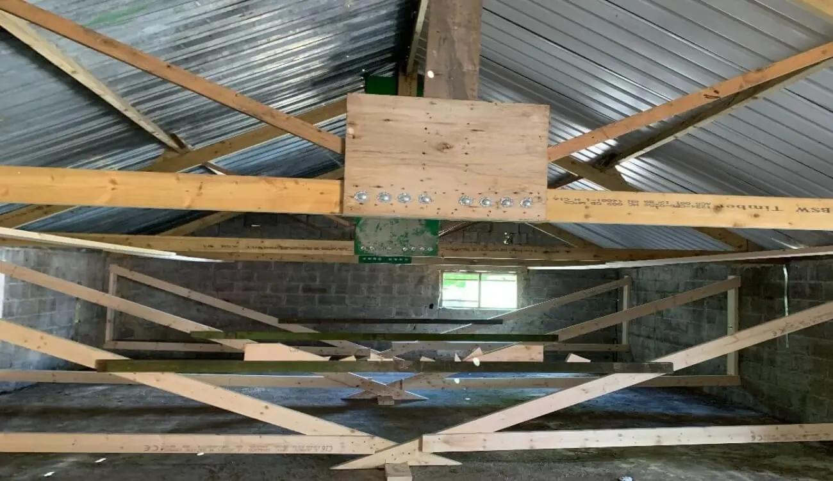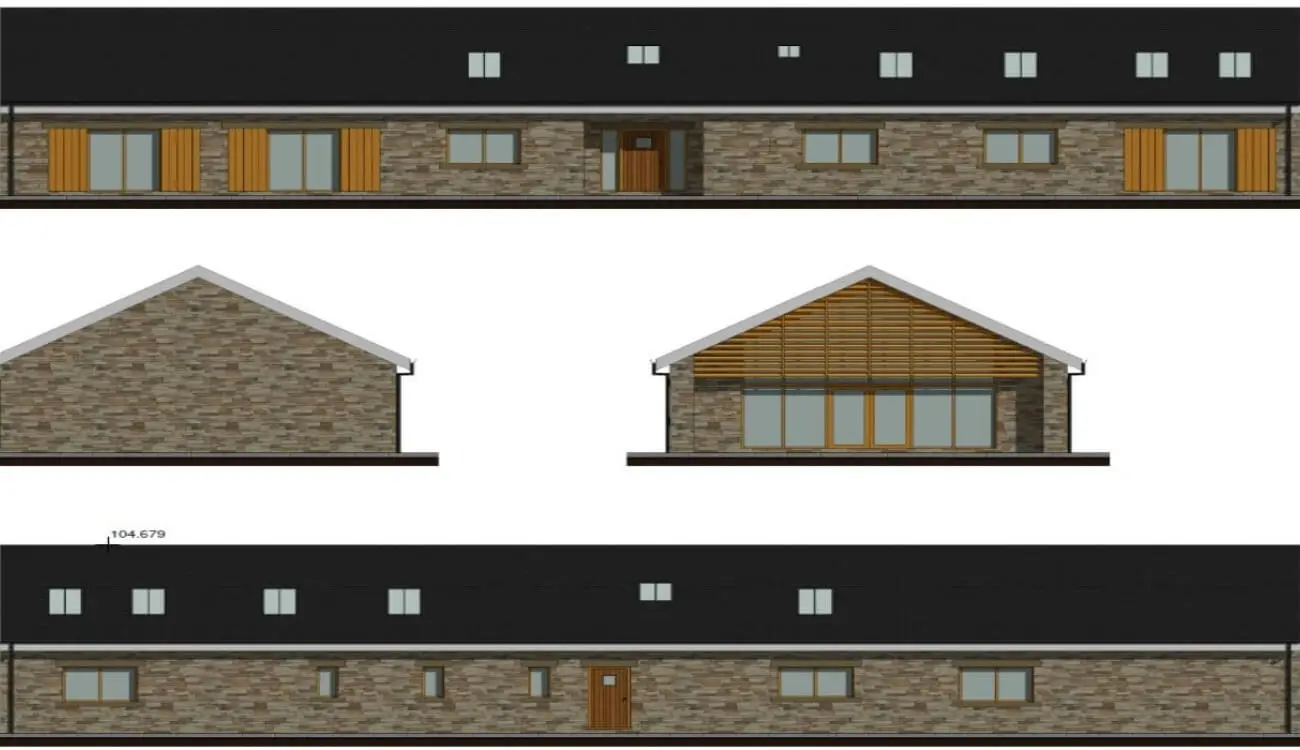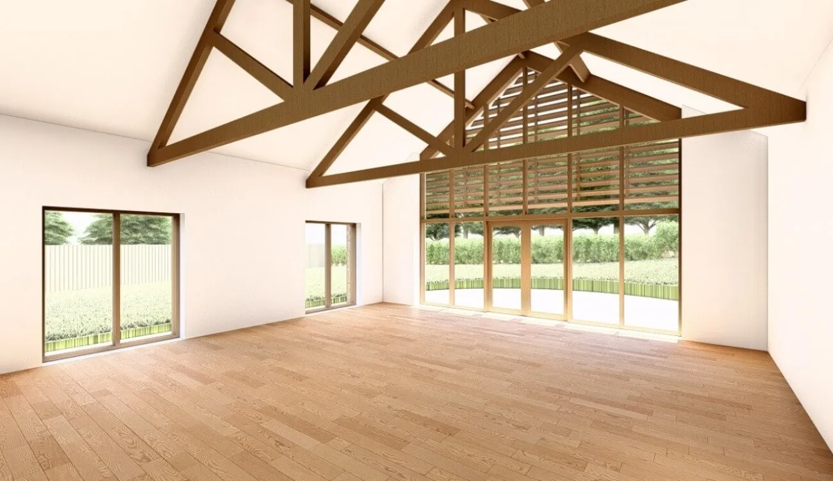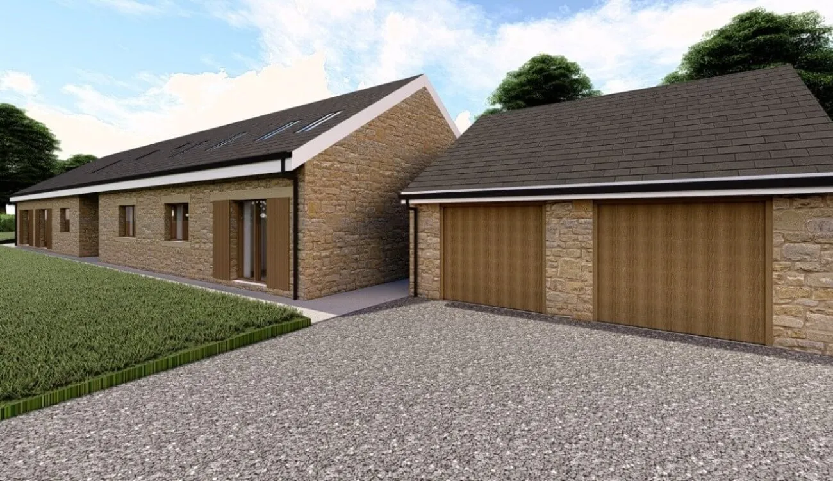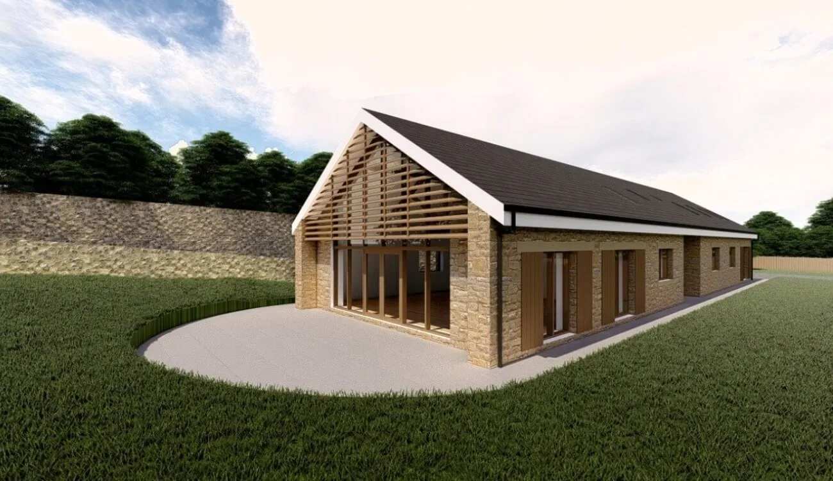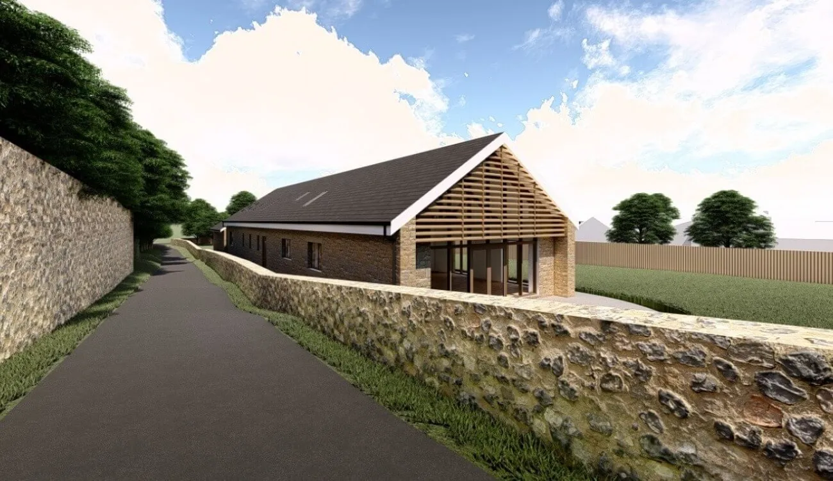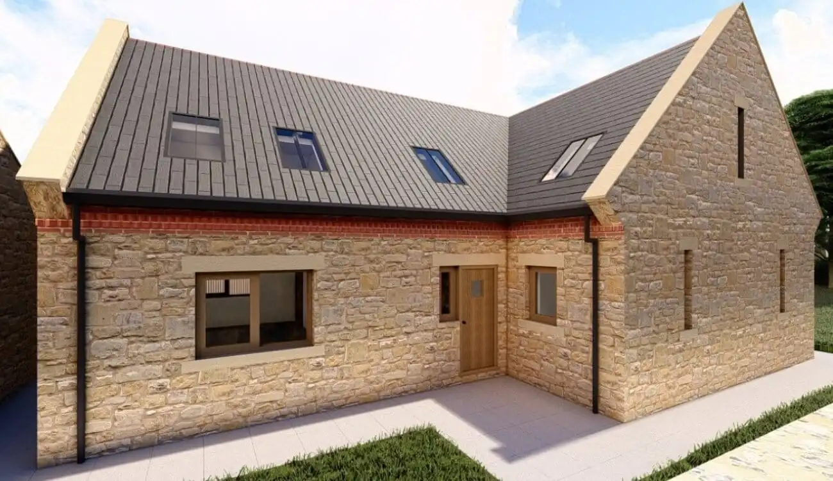This project involved the conversion of an existing agricultural outbuilding in Chilton into a contemporary and energy-efficient four-bedroom dwelling. The design retained the barn’s original form and rural character while introducing modern, spacious interiors suited to family living. A large open-plan family room and kitchen forms the heart of the home, with a galleried upper level accommodating the master bedroom, en-suite, and changing space within the roof space. Three additional bedrooms and supporting accommodation are arranged on the ground floor. The scheme incorporates high-performance insulation, efficient glazing and low-energy systems throughout, delivering a distinctive and sustainable rural home.
