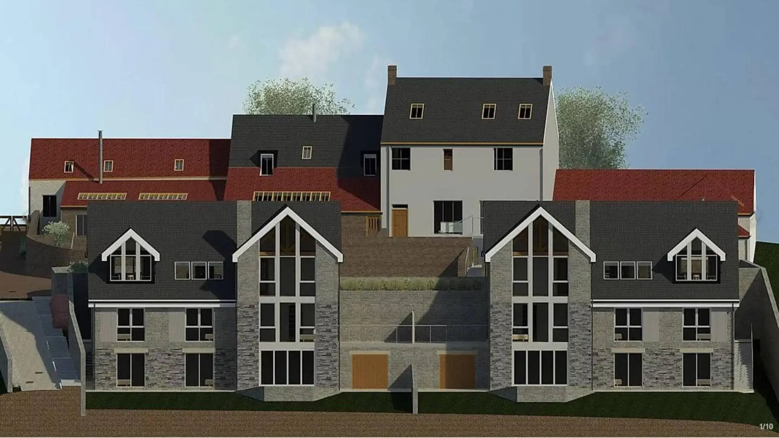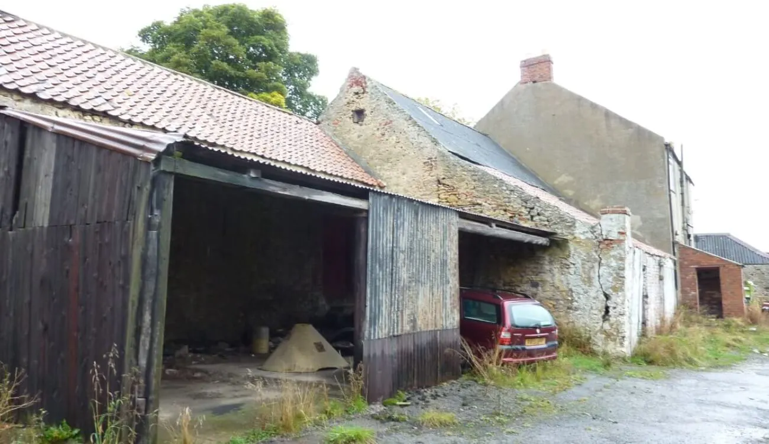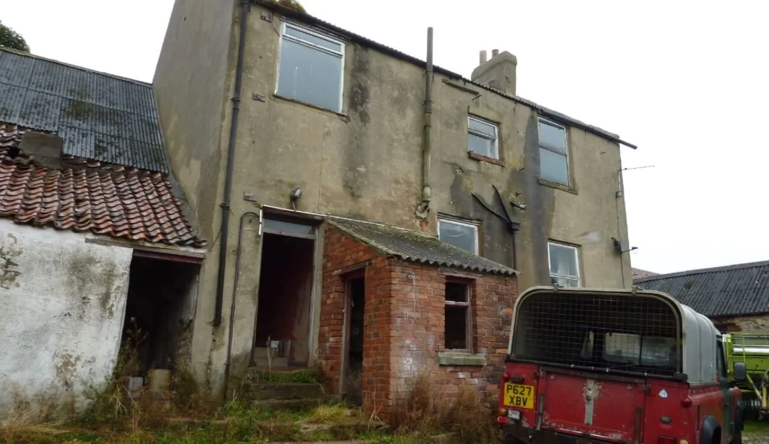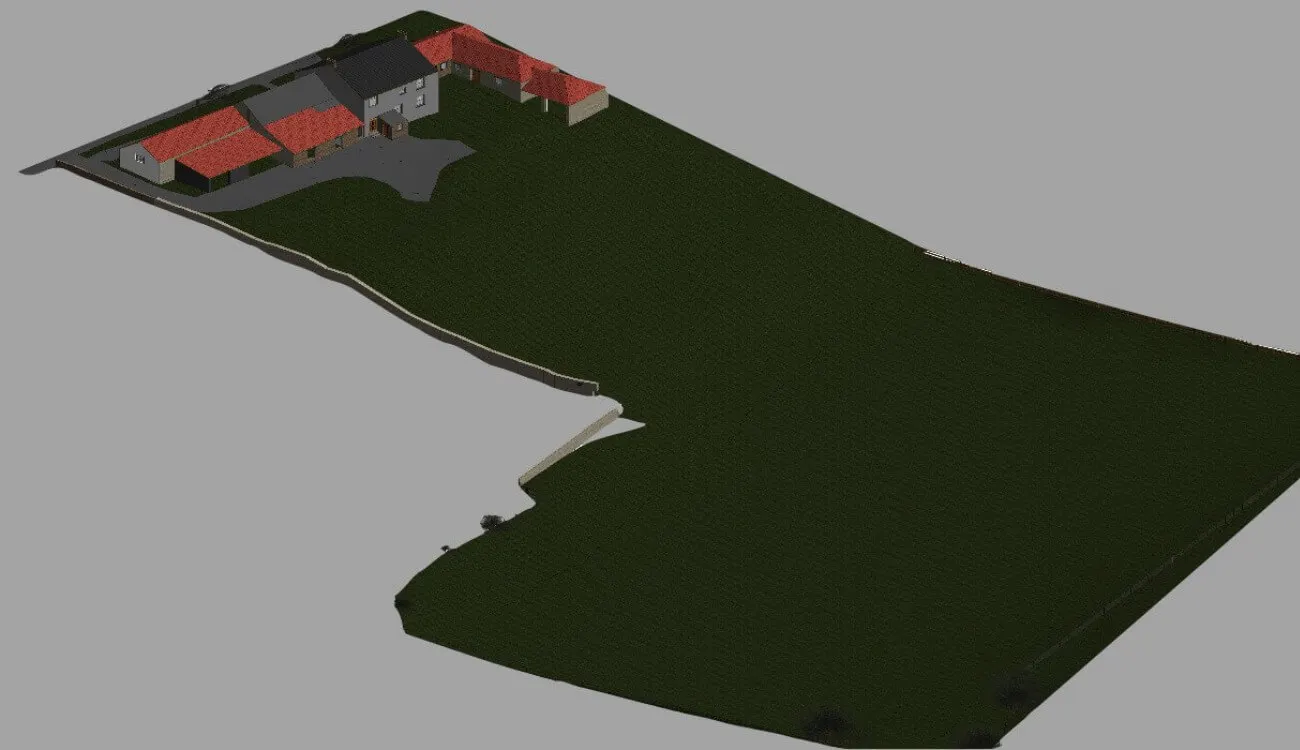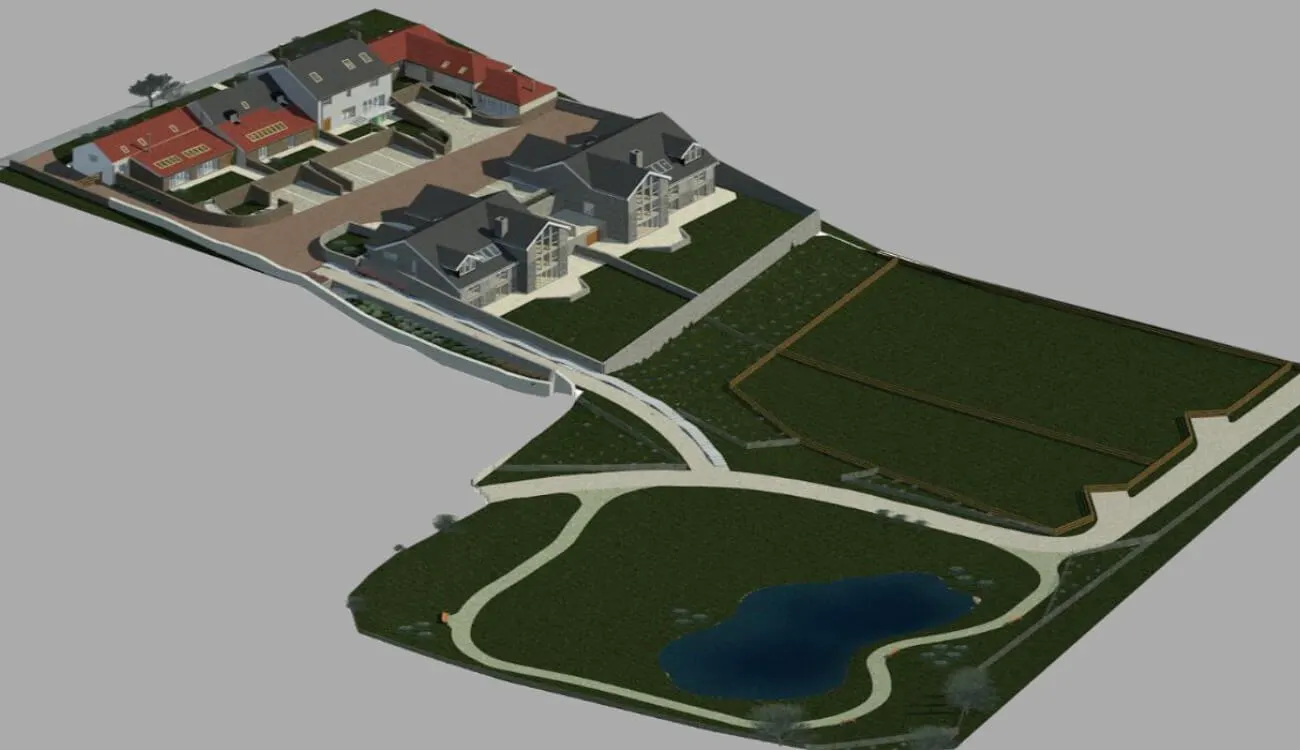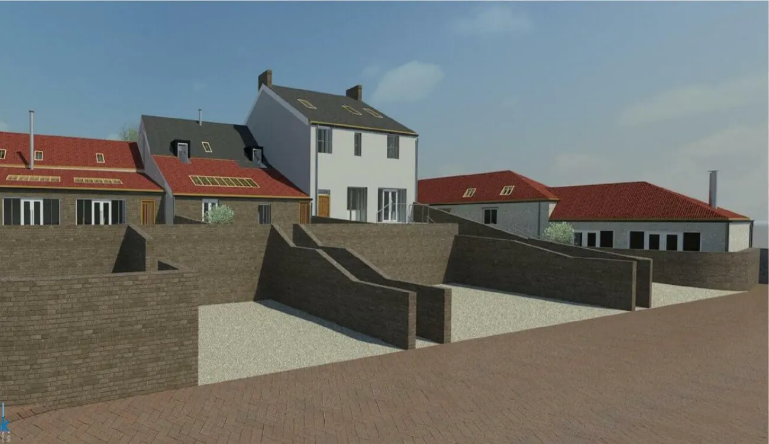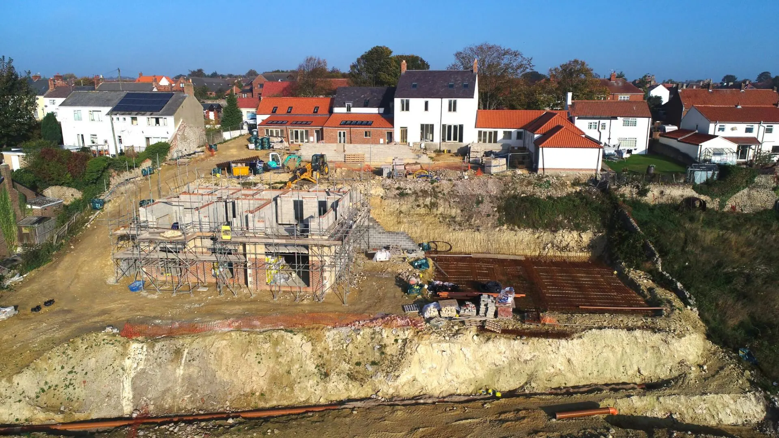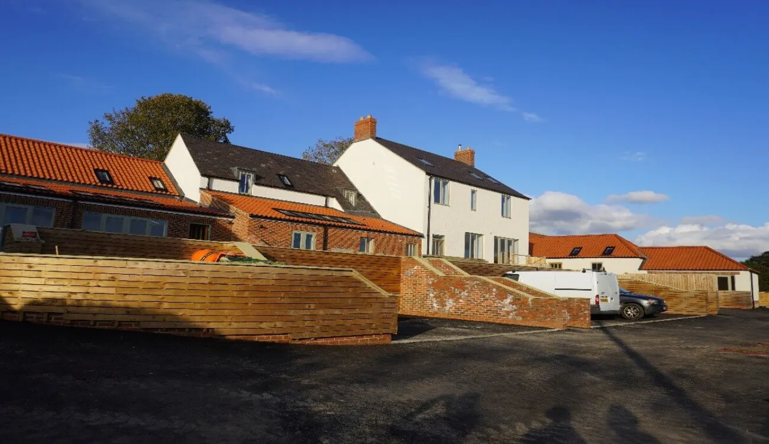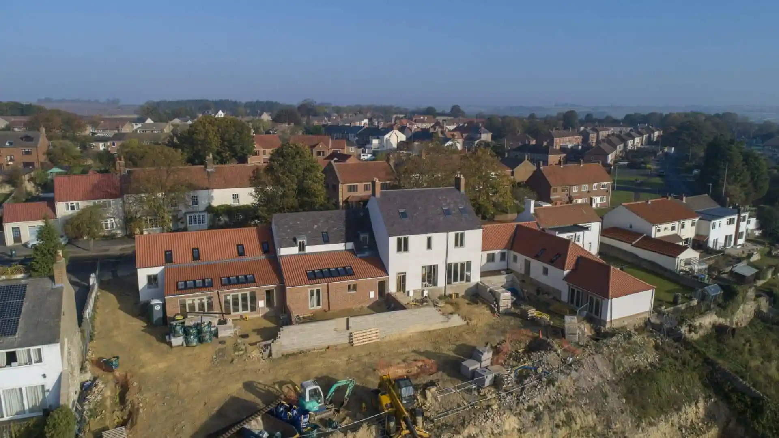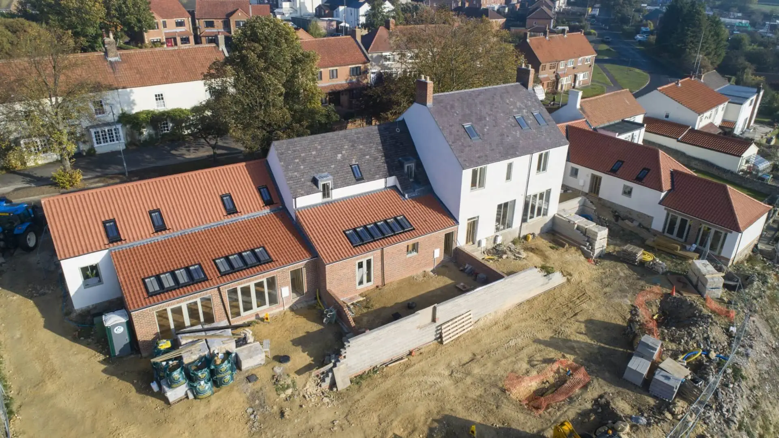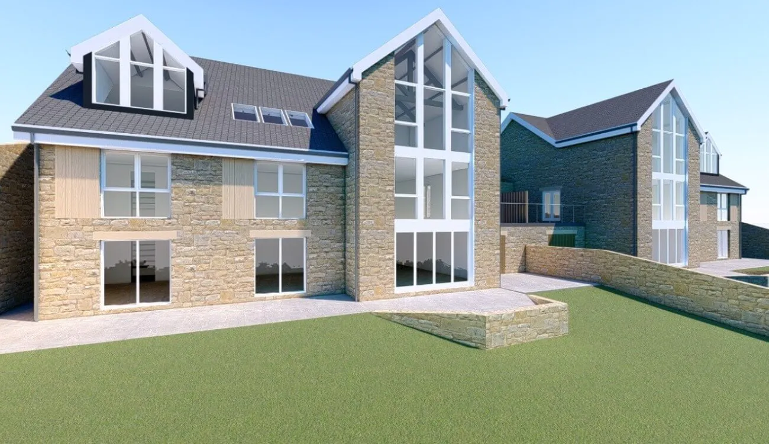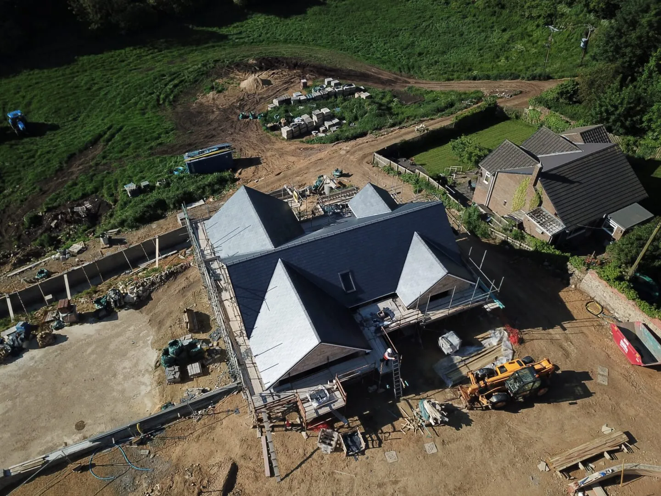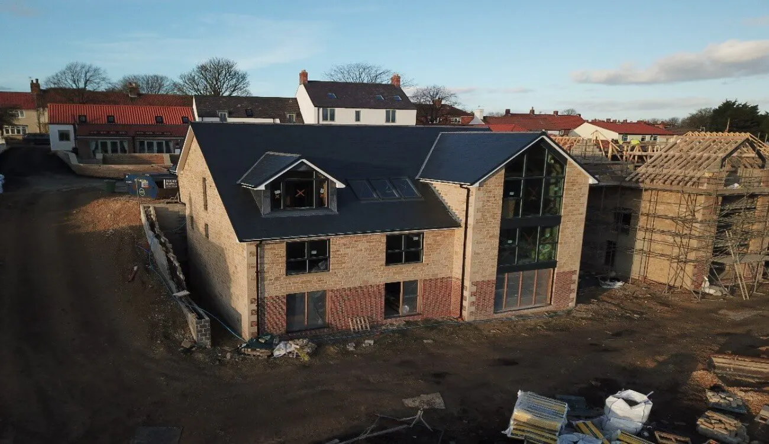This project involved the remodelling of an old farmhouse and outbuildings to create four unique barn conversions, alongside the construction of two bespoke three-storey dwellings within a conservation area. The development is set on a steeply sloping site, carefully designed to work with the topography. The new homes feature main living spaces on the ground floor, with bedrooms, en-suites, utility rooms and home gyms located on the lower levels. Large glazing elements frame panoramic views over the gardens, paddock and open countryside, combining modern living with a sensitive approach to the rural setting.
