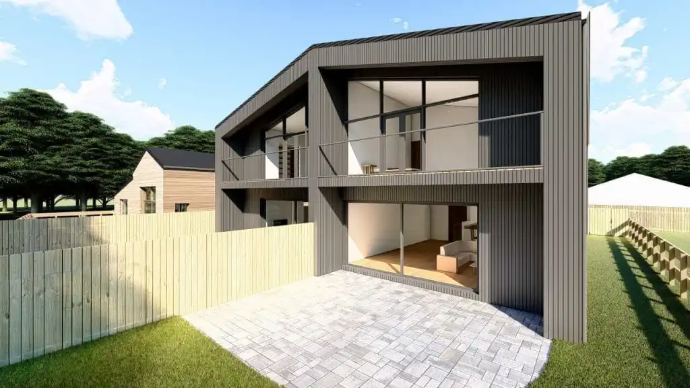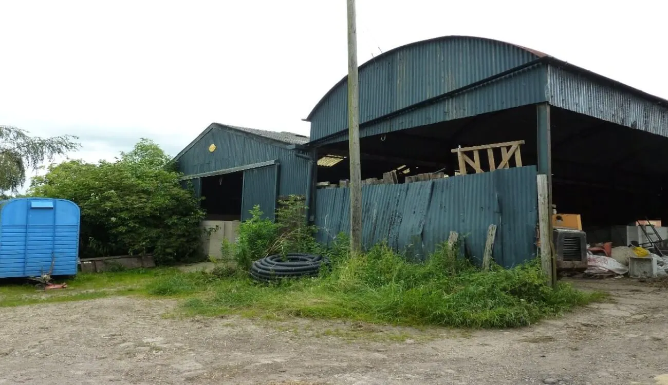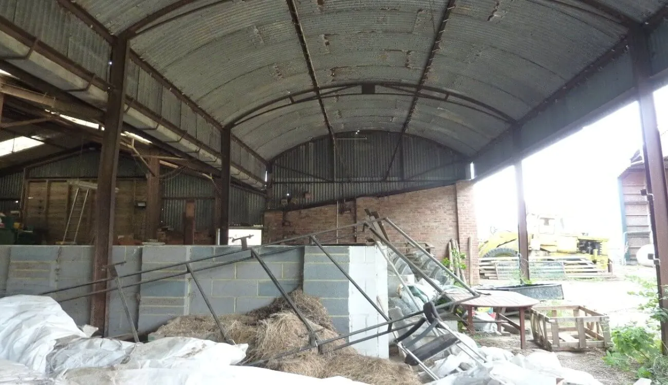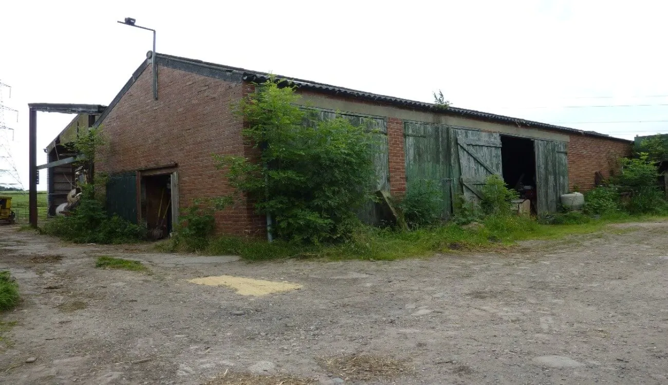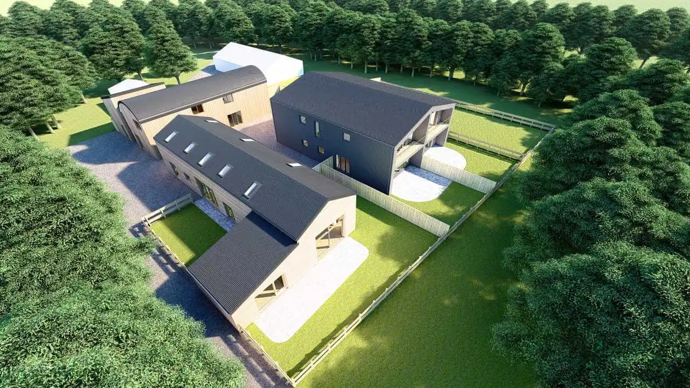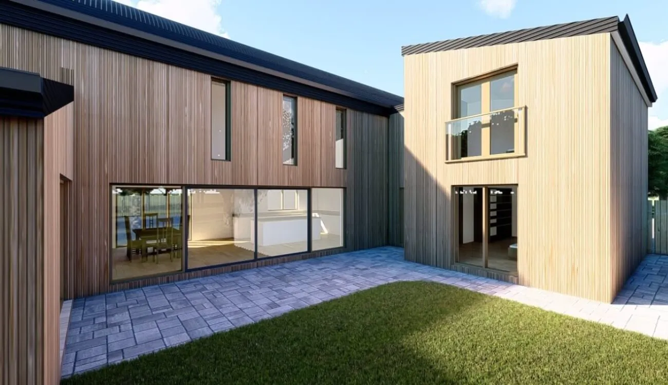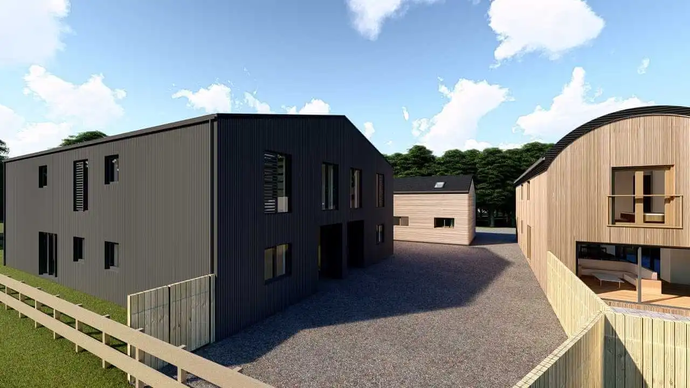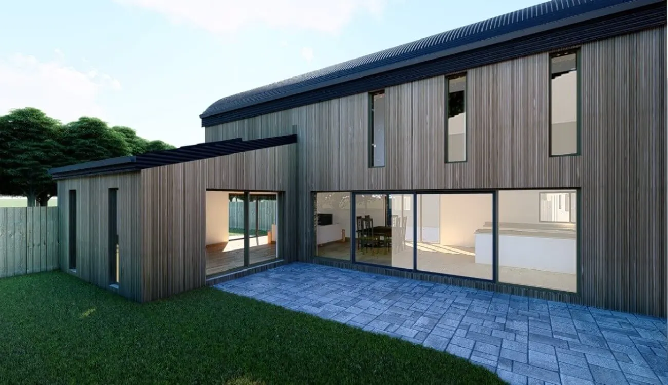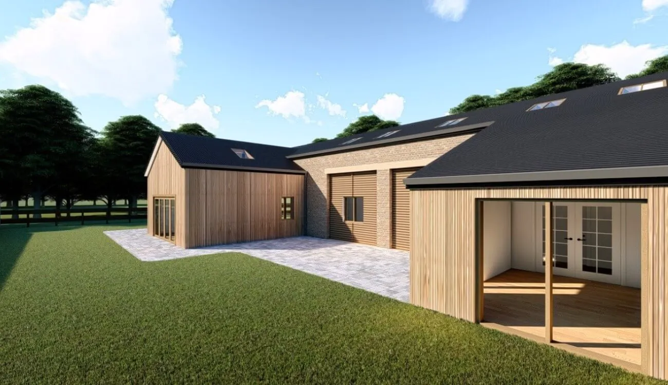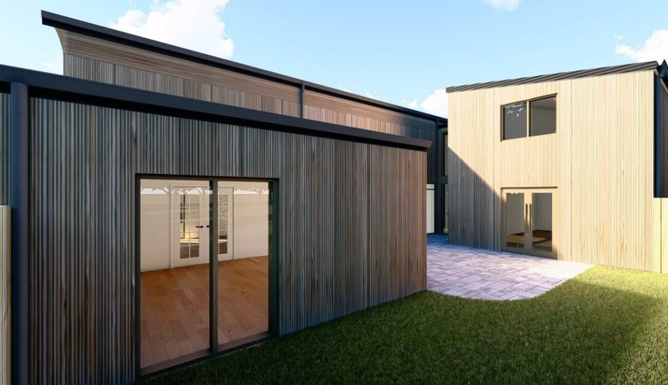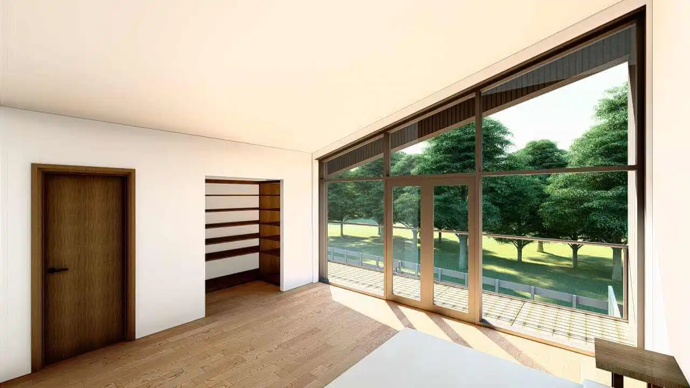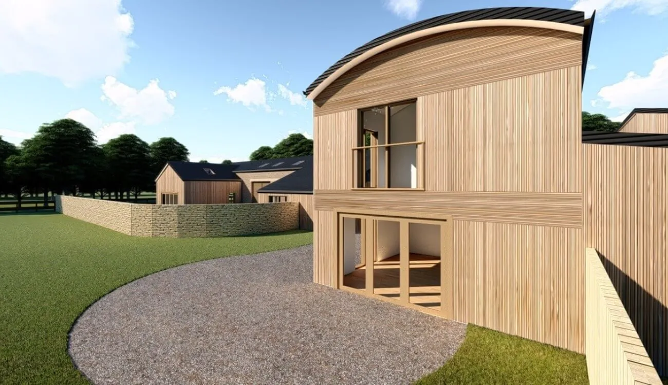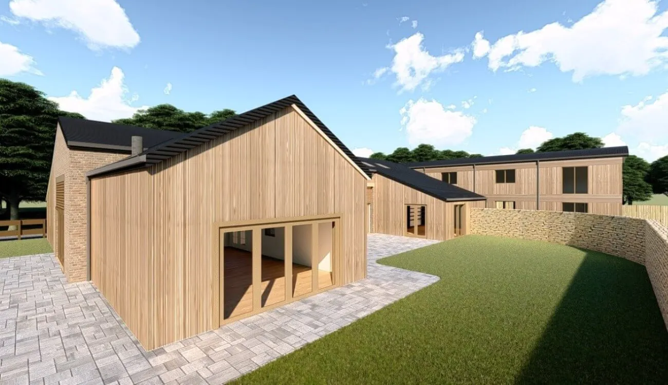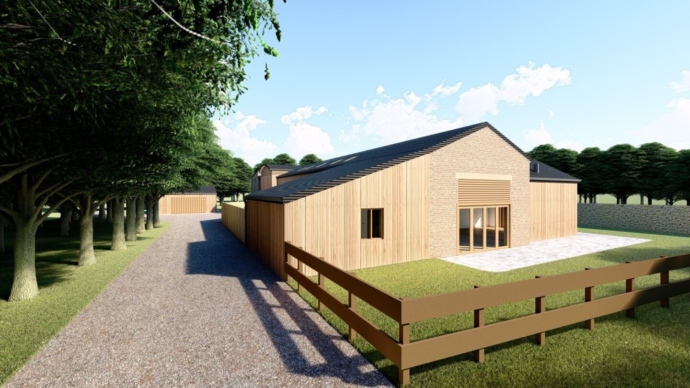This project involved the conversion of a former cattle shed and hay store into two bespoke four-bedroom luxury homes. Each dwelling has been designed to maximise natural light and indoor-outdoor living, with expansive south-facing family dining areas that open directly onto private patios and garden spaces. The master bedrooms are enhanced by covered external balconies, offering sheltered outdoor views. The buildings are clad in vertical pressed metal, creating a contemporary aesthetic that contrasts with the rural setting while maintaining a robust agricultural character. High levels of insulation to walls and ceilings support the energy-efficient design, which includes underfloor heating throughout powered by ground source heat pumps. Additional energy is generated by roof-mounted solar panels, ensuring a sustainable, future-proofed development.
