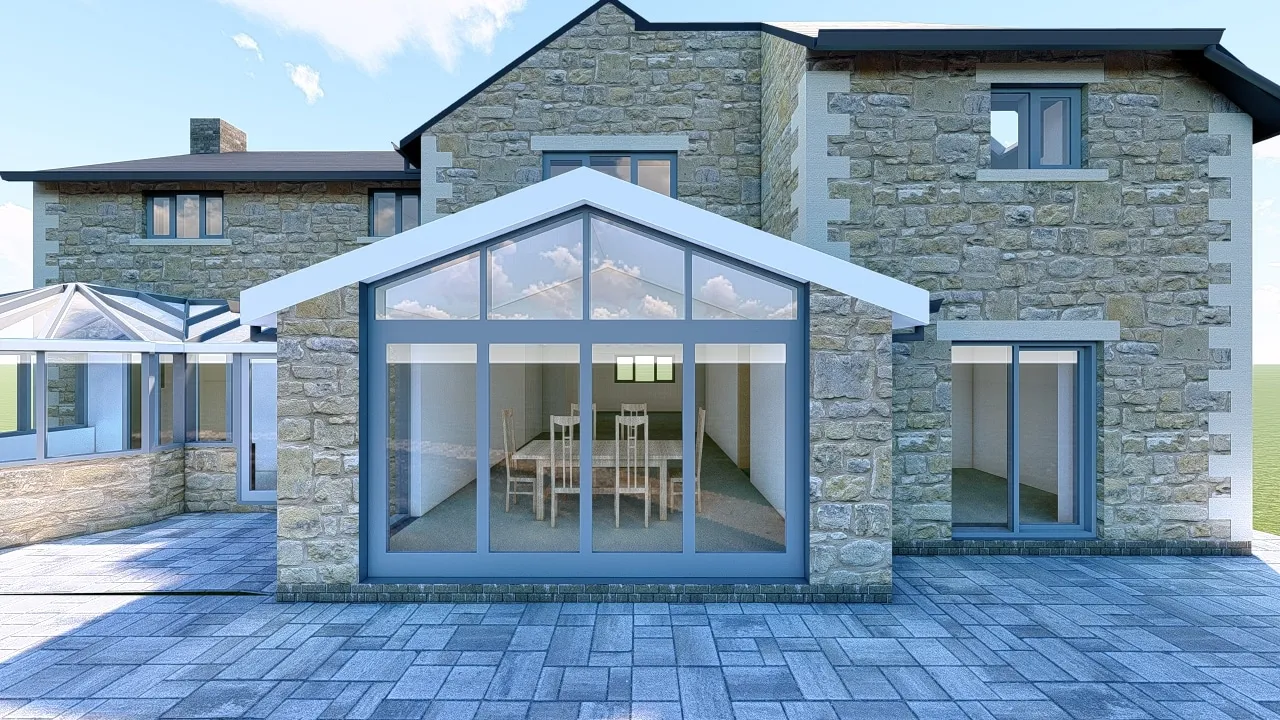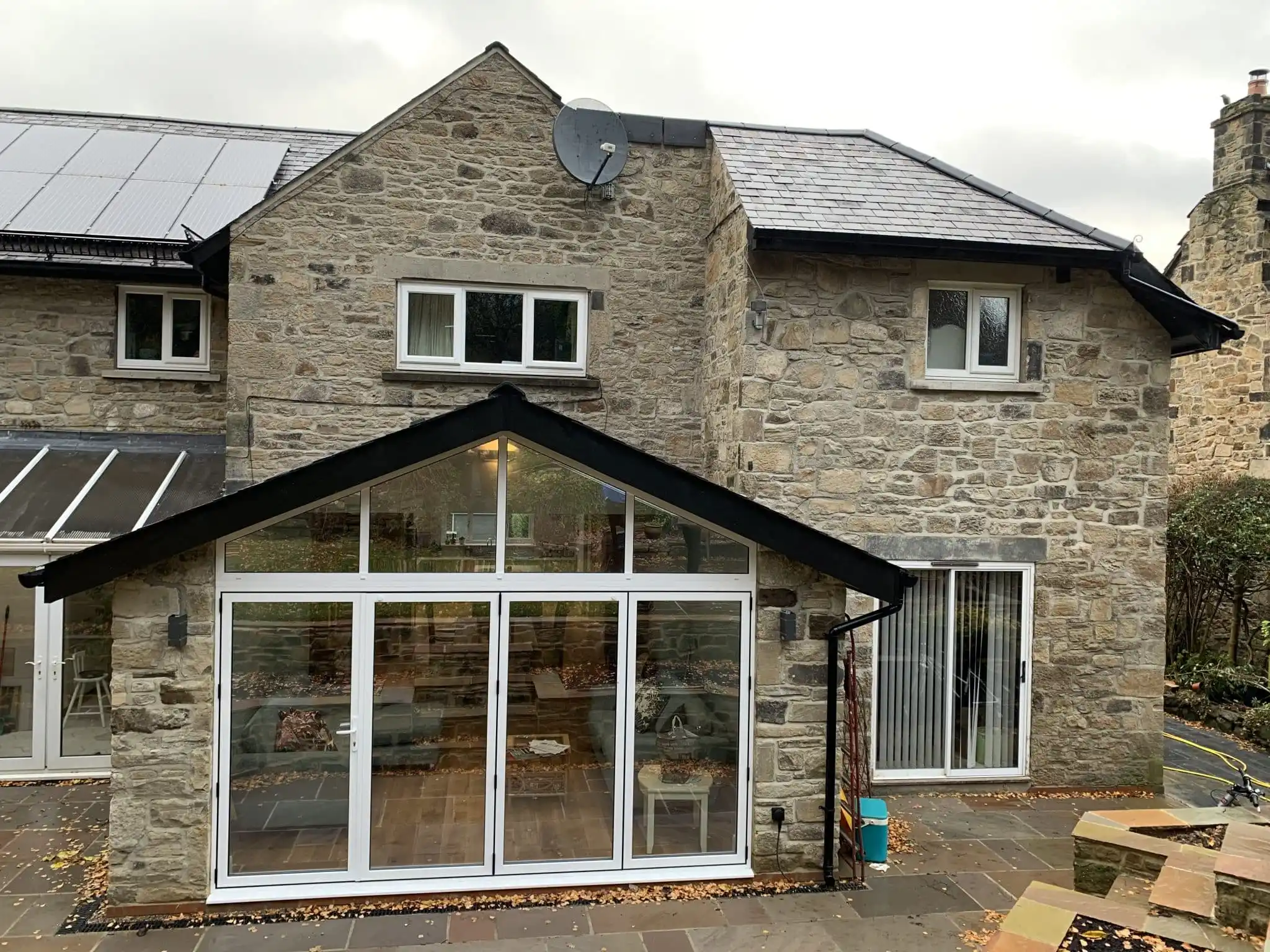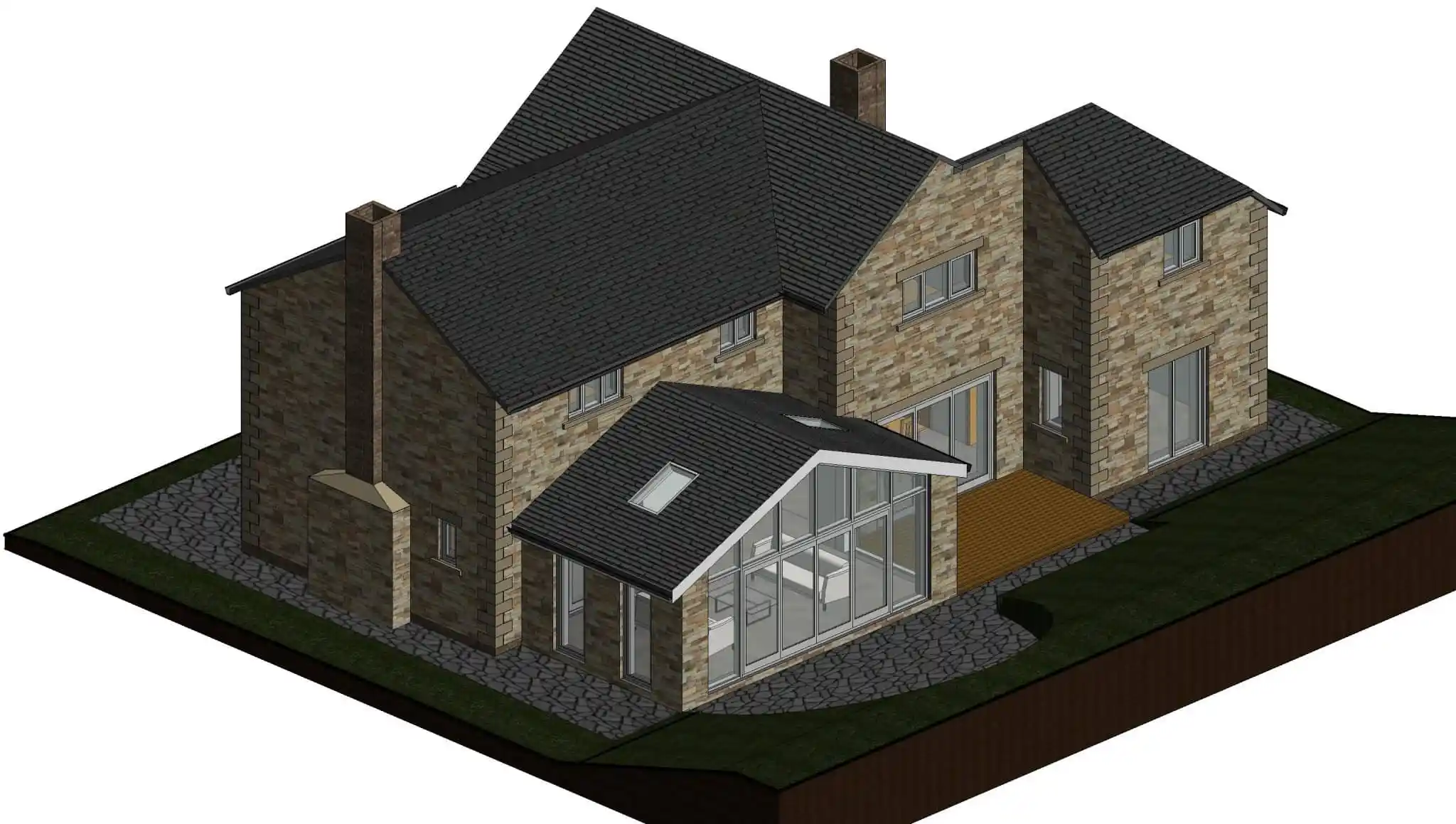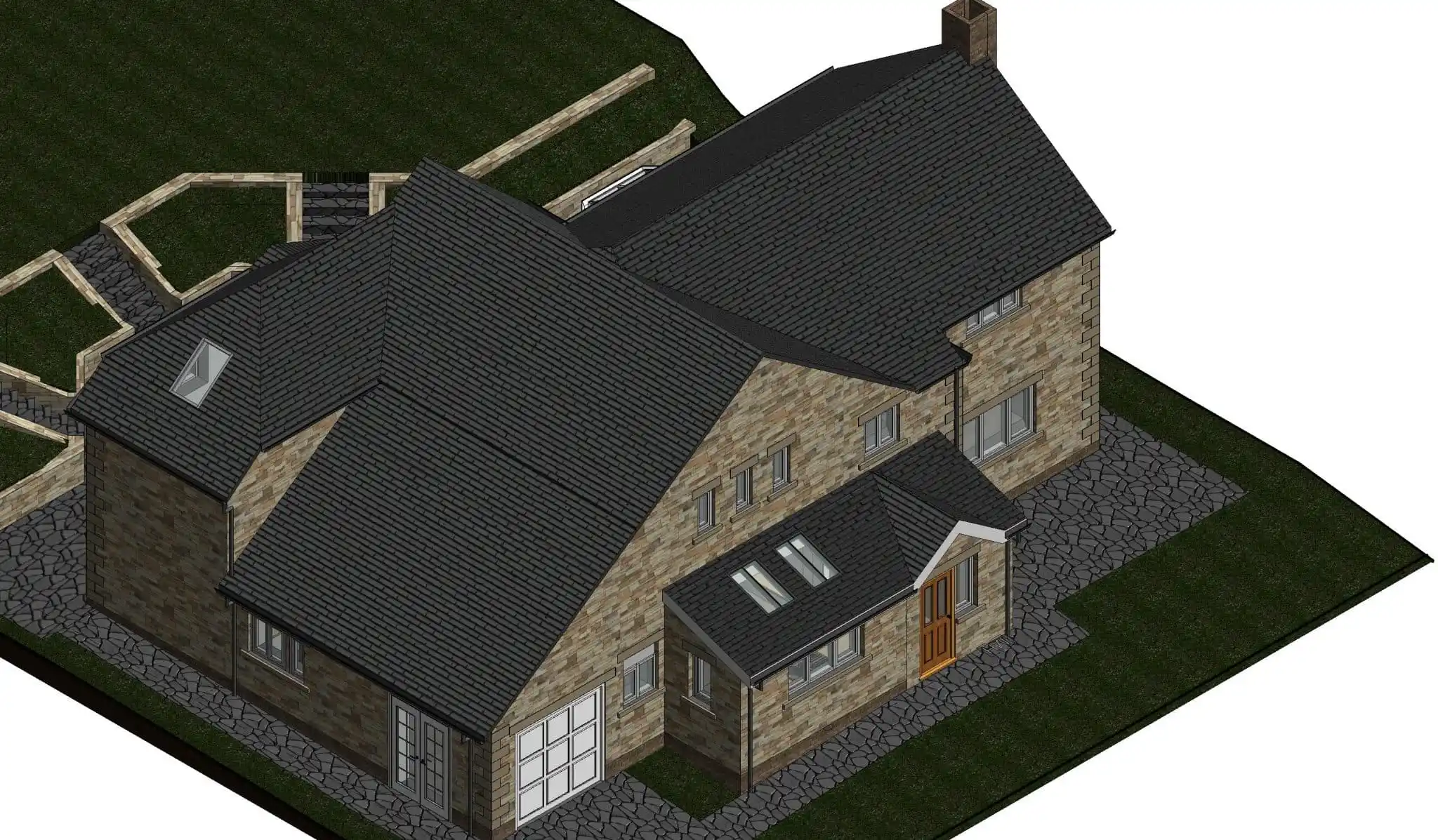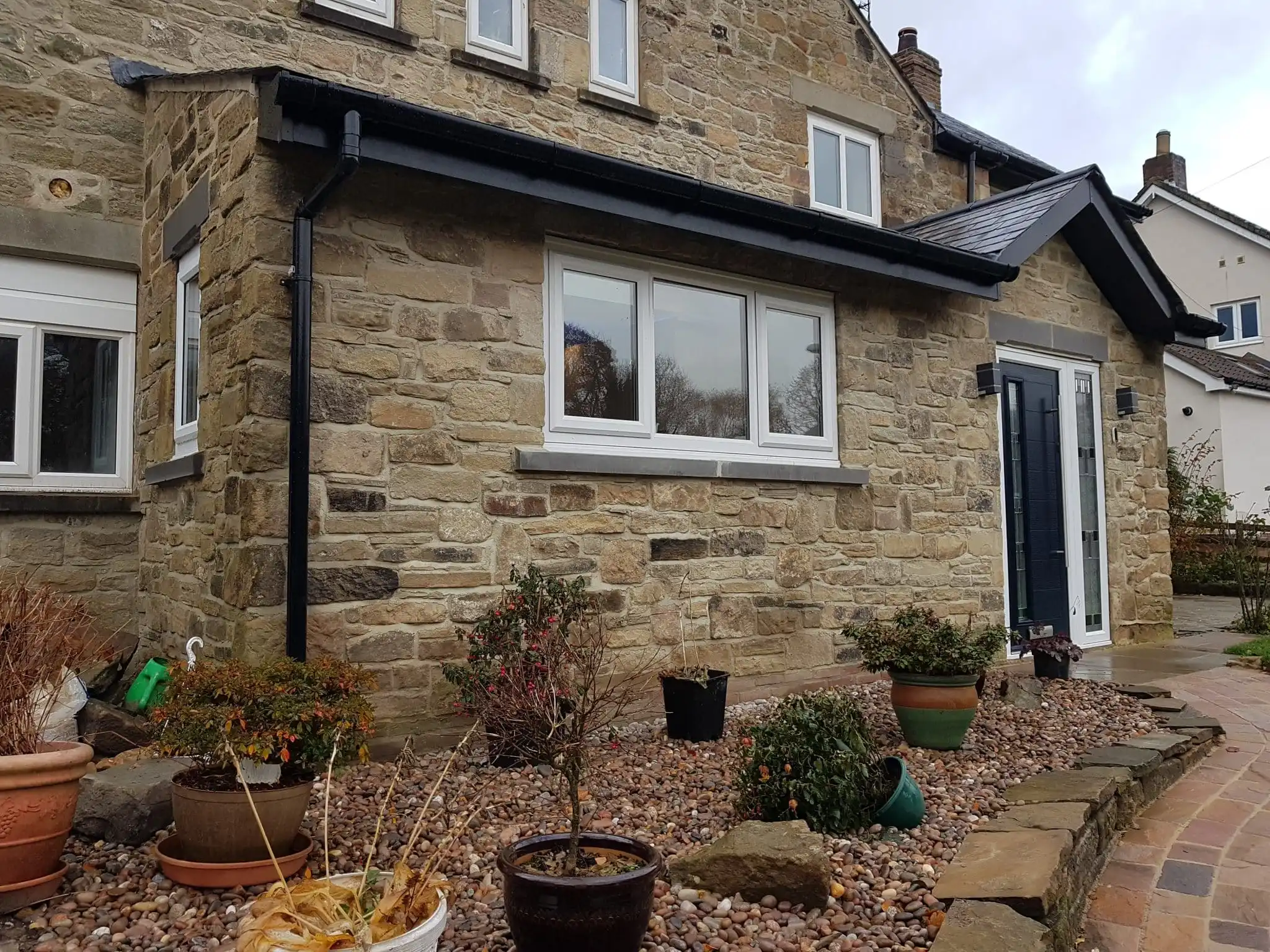This project involved a garden room and kitchen extension with internal remodelling to a detached 1950s dwelling in the Tollgate Conservation Area. The new garden room features a vaulted ceiling and full-height gable glazing, creating a bright, open space with views over the garden. Internal walls were removed to create a clear sightline from the kitchen through to the garden, fulfilling a key element of the client’s brief. Works also included full reroofing with reclaimed slates, enhanced loft insulation, removal of redundant chimneys and the installation of underfloor heating to improve energy performance and comfort throughout.
