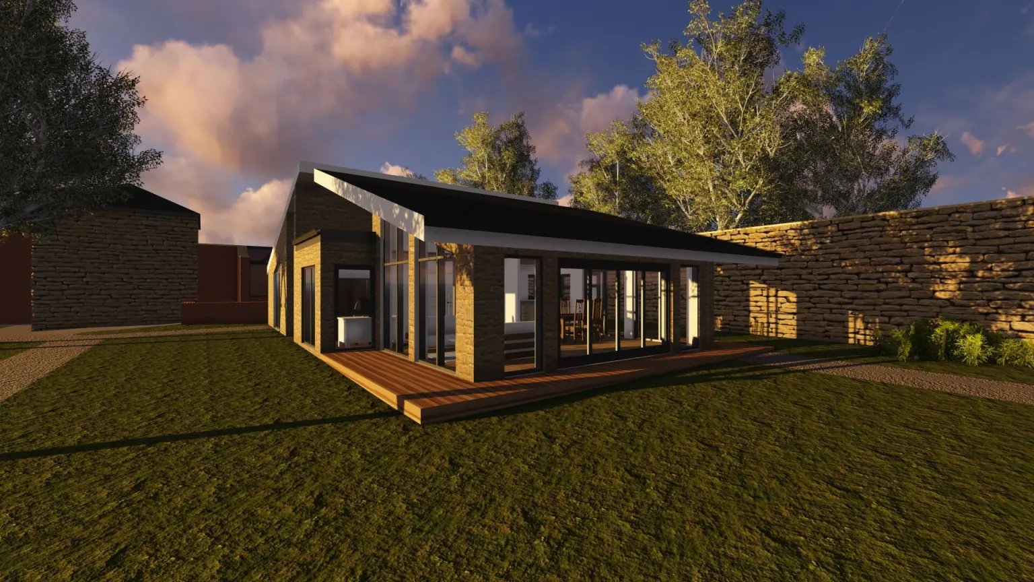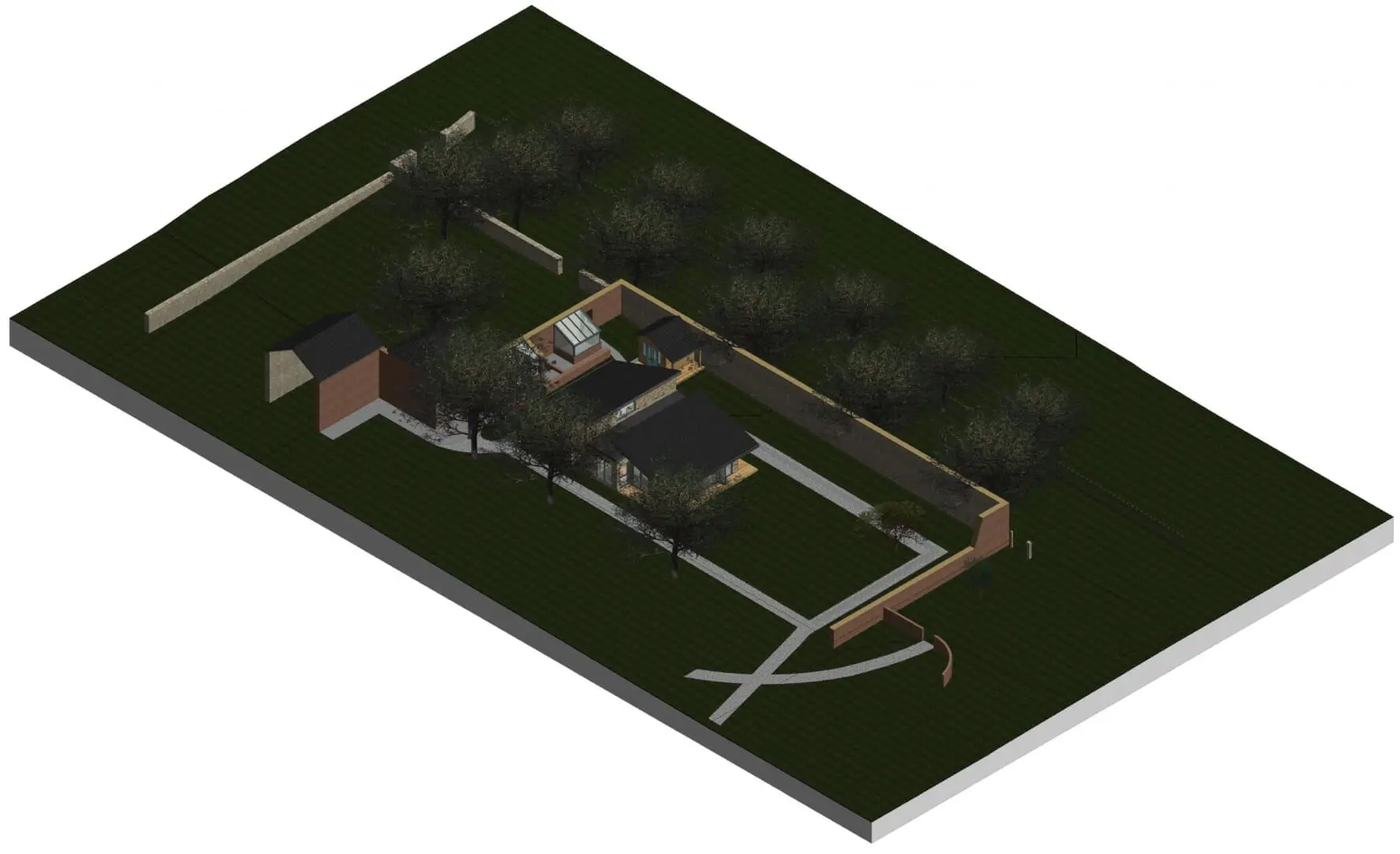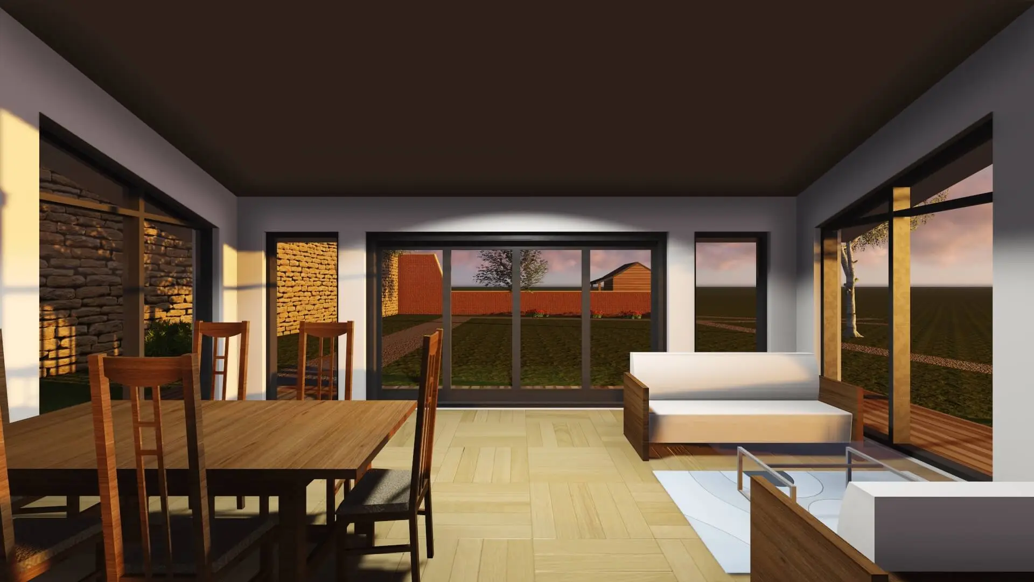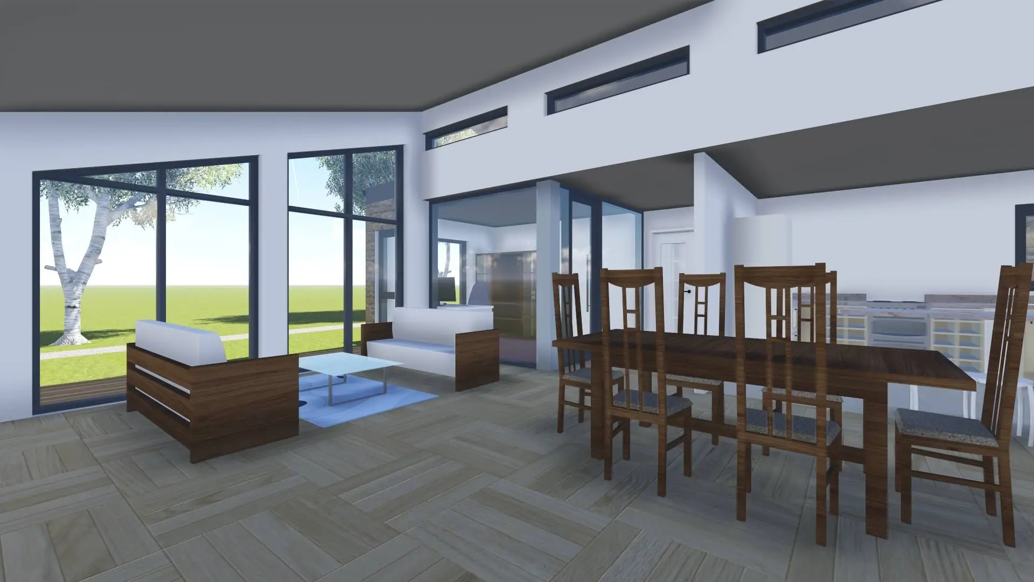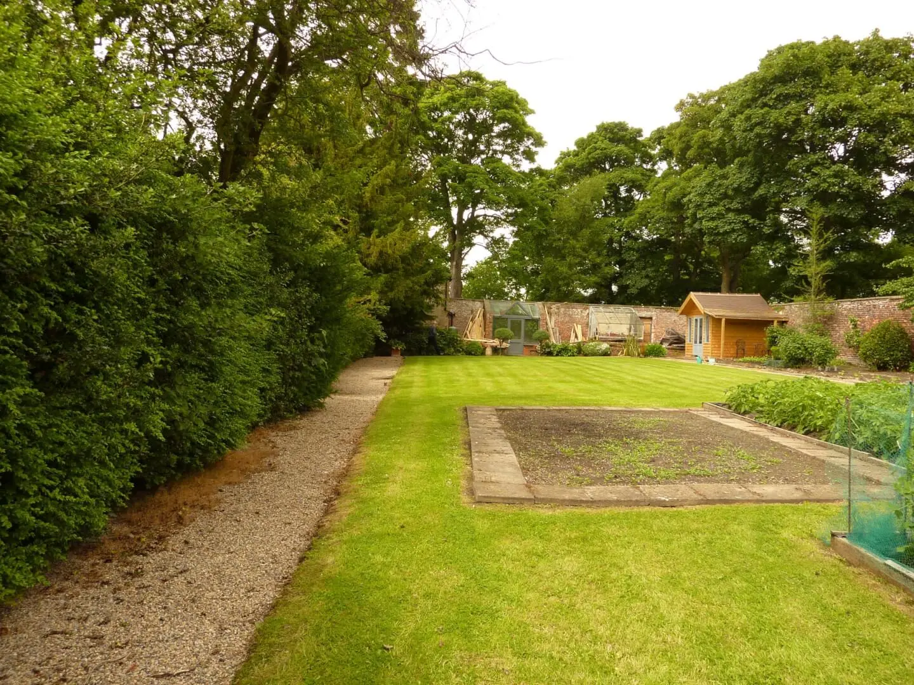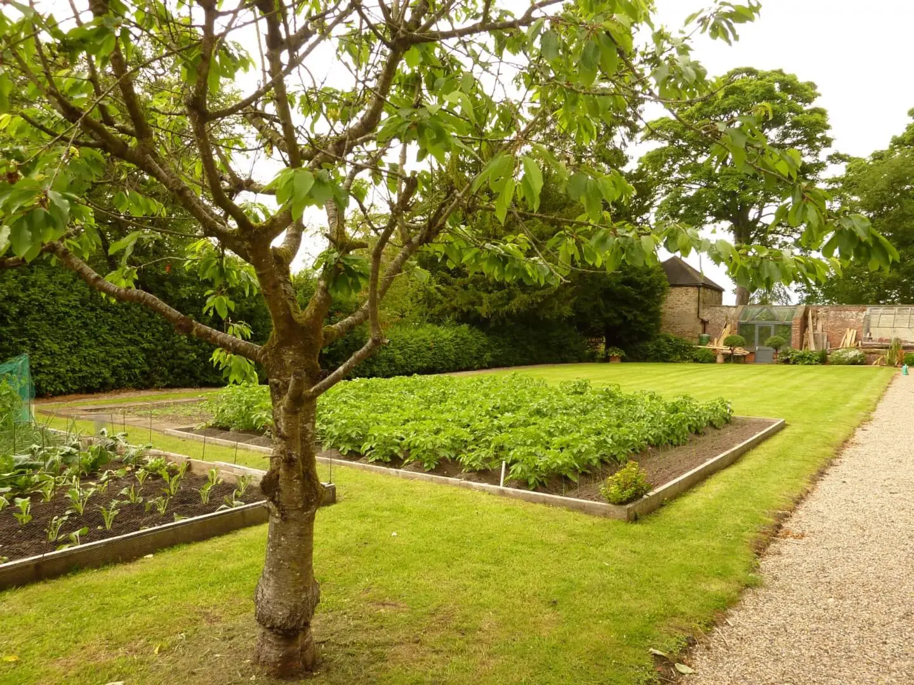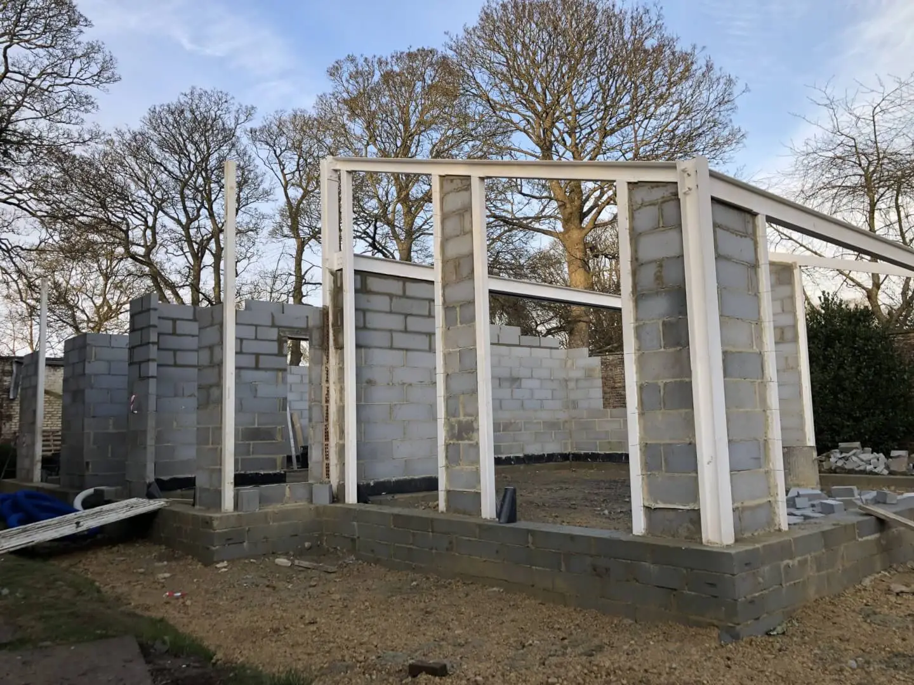This project involved the construction of a bespoke three-bedroom bungalow within the original walled garden of a Grade II listed house in Shotley Bridge. The secluded plot offers privacy while maintaining a strong visual and material connection to the historic setting. The design features a modern open-plan layout with living areas oriented toward the garden. High-quality materials, including sandstone and shallow mono-pitched slate roofs, were used to reflect and complement the character of the existing listed property.
